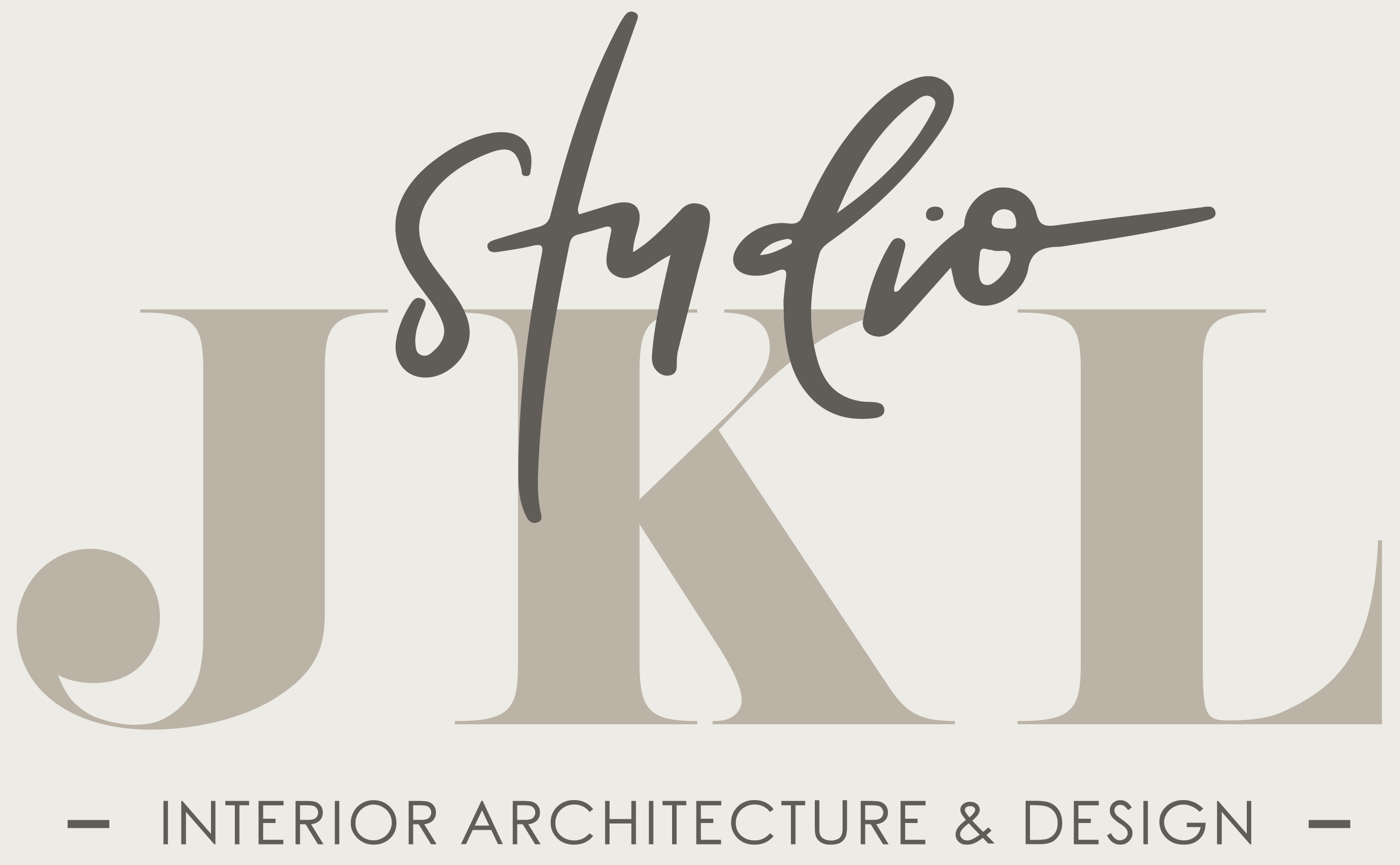Skip to main content
Kitchen Remodel and Renovation
We were enlisted to advice and provide guidance in order to create a layout proposal that would reconfigure the hallway, kitchen, and living room. The client already had an idea on styles but they needed assistance on how to utilise the space to create more practical layout tailored to their requirements. They were keen to visualise the proposed changes before committing to potentially expensive alterations.
These are the visuals that showcase our design concepts and how the reconfigured space will appear.
